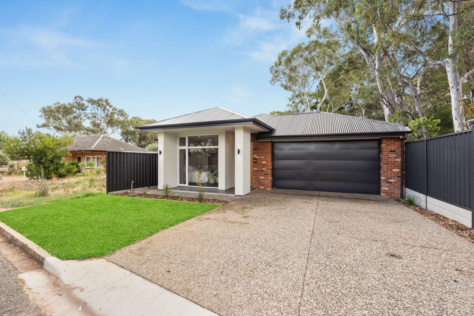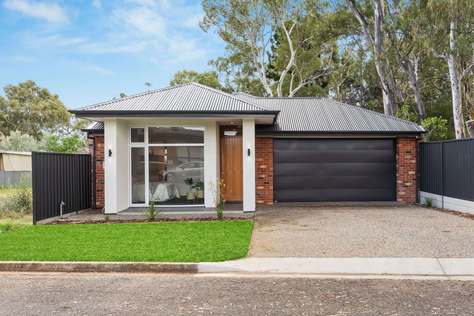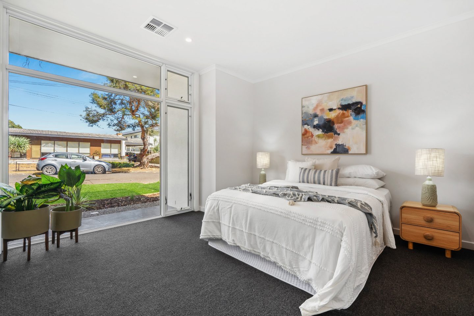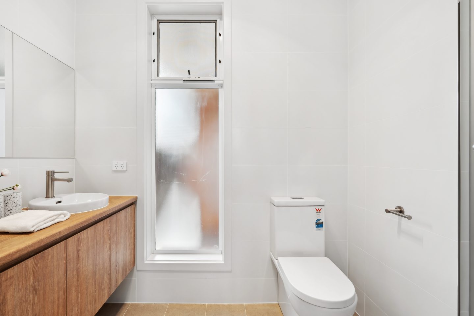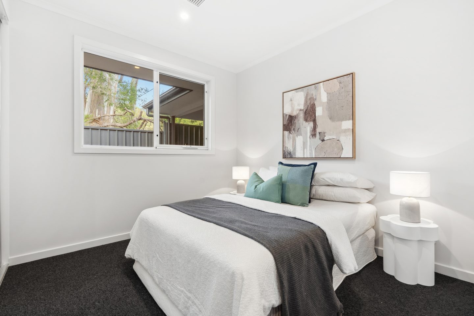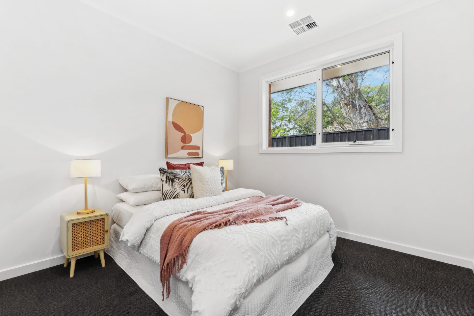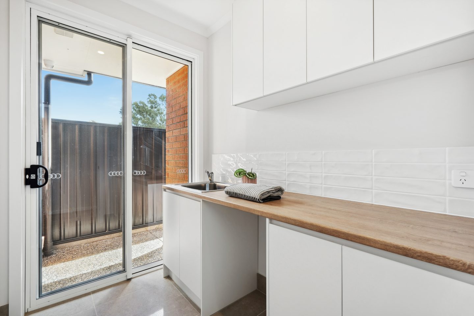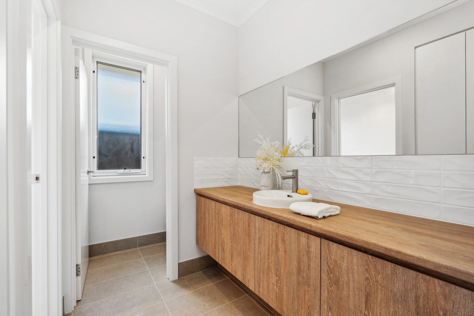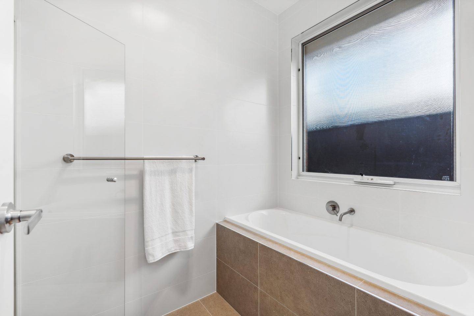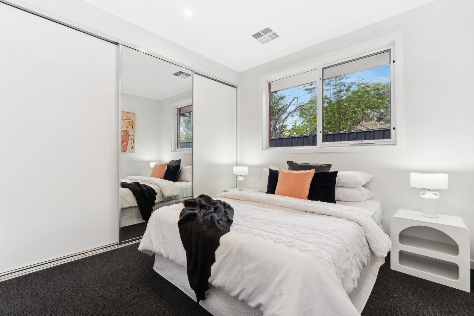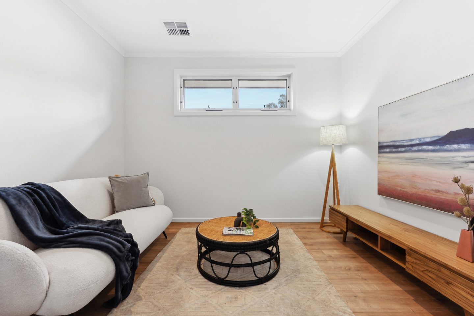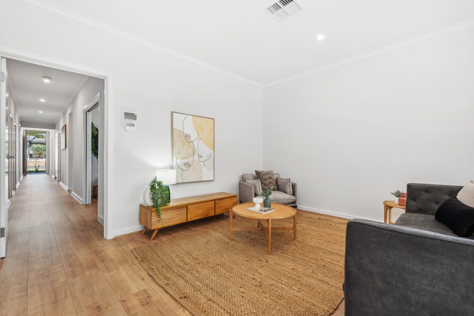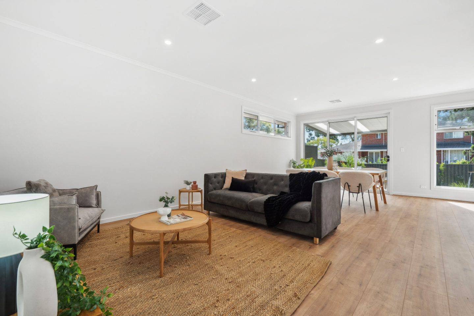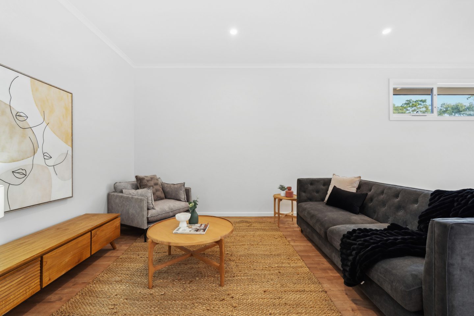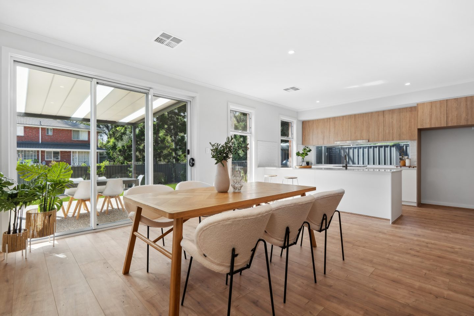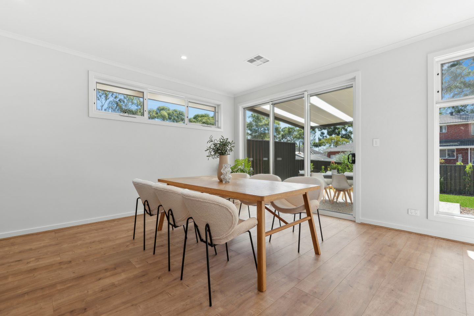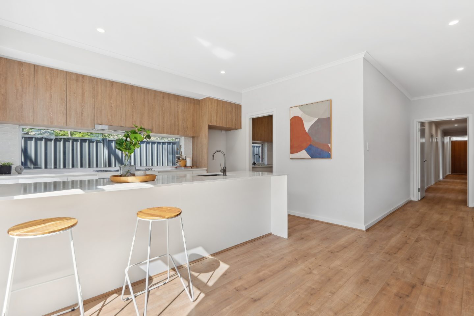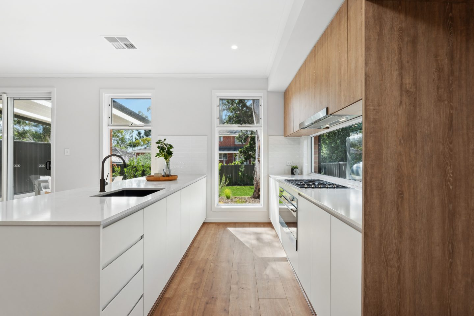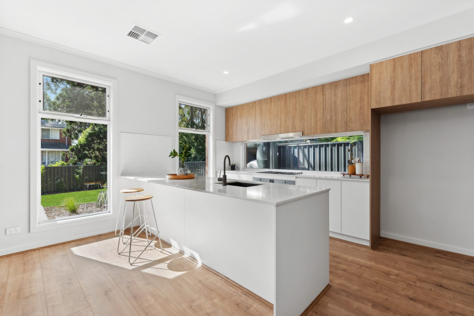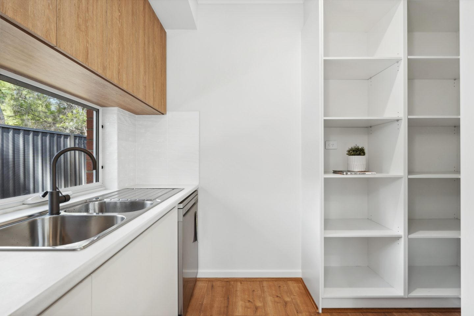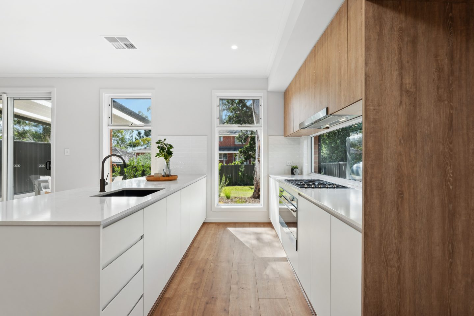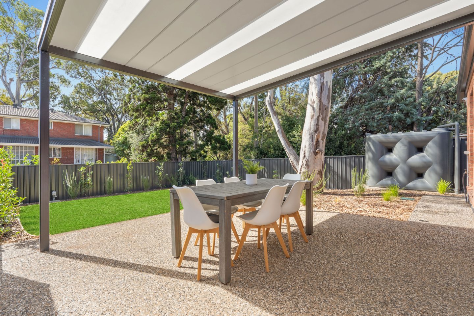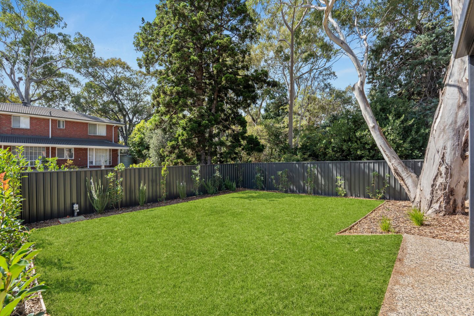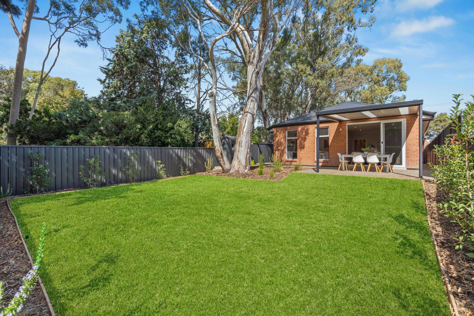17B Binnswood Street, HECTORVILLE SA 5073
Sold $1,200,000
Contemporary Living at its Finest in a Desirable Setting!
Welcome to 17B Binnswood Street, Hectorville, a remarkable property that exudes elegance and comfort. This spacious and tastefully designed home built in 2023. Positioned in a highly sought-after area and offers a generous 225 sqm of total living space on a generous 507 sqm, Torrens titled block.
As you step inside, you’ll be greeted by an inviting and spacious hallway, with the master bedroom positioned to the front of the home, with a large WIR and ensuite. The property comprises four to five bedrooms, ensuring ample accommodation for a growing family or those wanting to downsize to low-maintenance living.
The master bedroom stands out with its walk-in robe and ensuite bathroom, complete with double basins that add a touch of luxury. Bedrooms 2, 3 and 4 have built-in robes, offering convenient storage solutions. There is an additional living area, or a 5th bedroom, or a study/ home office. The main bathroom features a two-way bathroom with a bathtub and a separate toilet, ensuring privacy and convenience for the whole family.
The heart of this home is the open-plan kitchen, dining, and living area. Designed to maximise natural light, this space creates a seamless flow throughout the house. This innovative design creates a chic and casual dining space that seamlessly merges the cooking and dining zones and the outside entertaining area. The kitchen is a chef’s delight. The 2-pac design with stone benchtops, high-quality appliances, and a 900mm cooktop further adds a touch of sophistication. A large butler’s pantry adds extra storage, sink and dishwasher and organisational capacity, ensuring everything is conveniently within reach but concealed when entertaining guests.
The outdoor garden is a delightful extension of the living space, offering a spacious green area perfect for various outdoor activities. The undercover entertainment area seamlessly connects the indoor and outdoor spaces, providing a sheltered spot for alfresco dining and relaxation. The low-maintenance garden adds a touch of greenery without requiring excessive upkeep.
Here are some key features of this property at a glance:
– Master bedroom with walk-in robe and ensuite featuring double basins
– Bedrooms 2, 3 and 4 have built-in robes, providing ample storage space for clothing and personal belongings.
– Main bathroom with bathtub and separate toilet, frameless shower screens and white bathtub
-The undercover entertainment area offers a sheltered spot for alfresco dining and entertainment, making it ideal for year-round outdoor enjoyment.
Situated just a short stroll from Denis Morrissey Park, this property offers the perfect opportunity to embrace the beauty of nature and indulge in outdoor activities. With convenient access to public transport options, commuting to the city or other destinations is a breeze. Zoned for Morialta Secondary College with Rostrevor College, St Josephs and Stradbroke Primary School within a short stroll, this property has excellent educational facilities.
Don’t miss the chance to own this stylish and spacious home. Contact Karina from Real Simple Real Estate today to take the first step toward your dream home.
Property Features
- House
- 5 bed
- 2 bath
- 2 Parking Spaces
- Land is 507 m²
- Floor Area is 225 m²
- 2 Toilet
- Ensuite
- 2 Garage
- 2 Open Parking Spaces
- Remote Garage
- Secure Parking
- Dishwasher
- Built In Robes
- Broadband
- Outdoor Entertaining
- Ducted Heating
- Ducted Cooling
- Fully Fenced
- 0
Inspection Times
- About
- Contact
- Satellite
