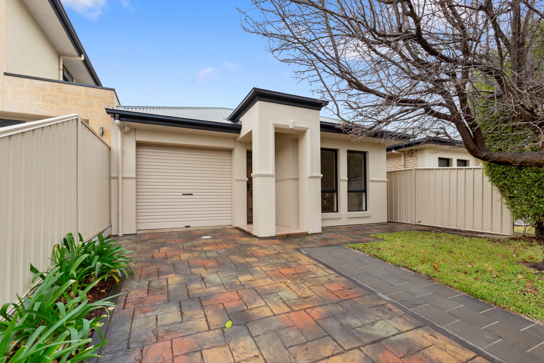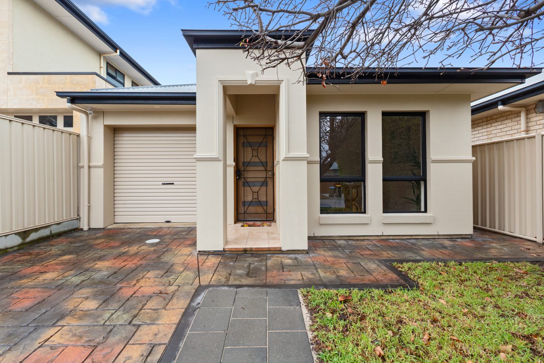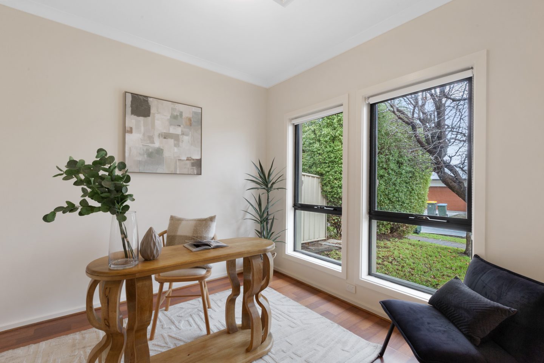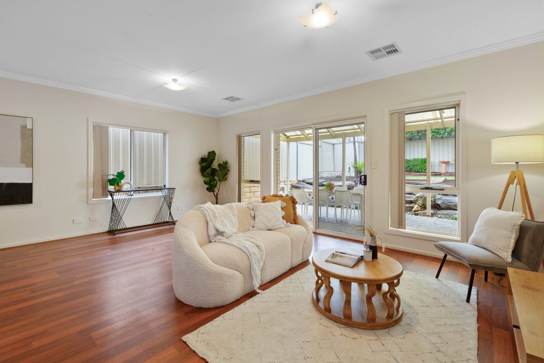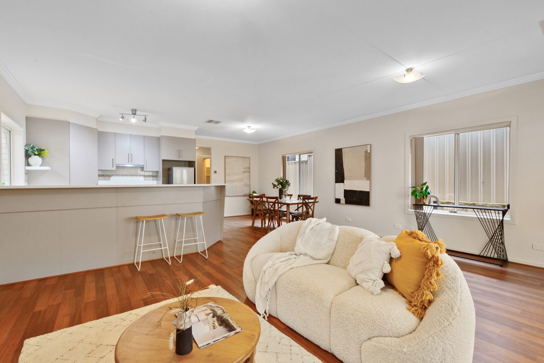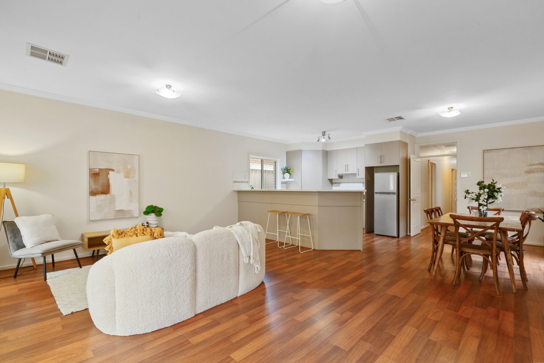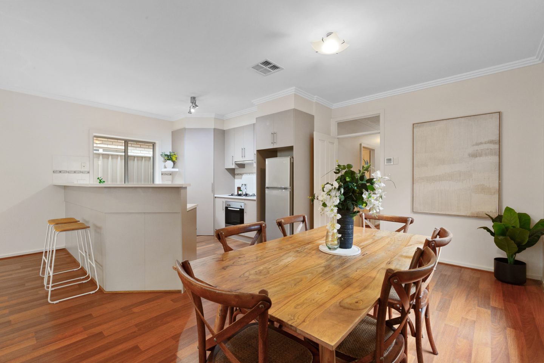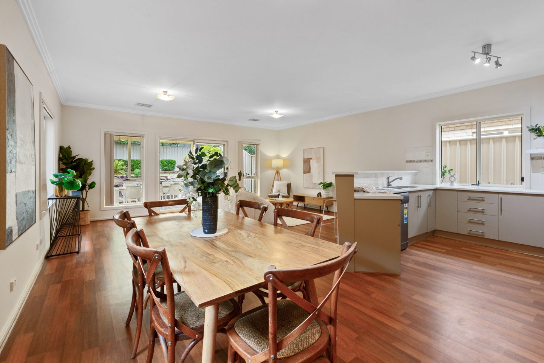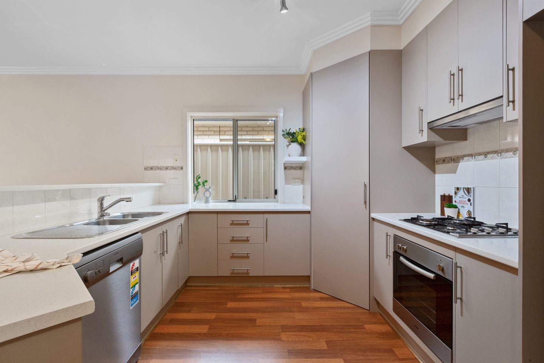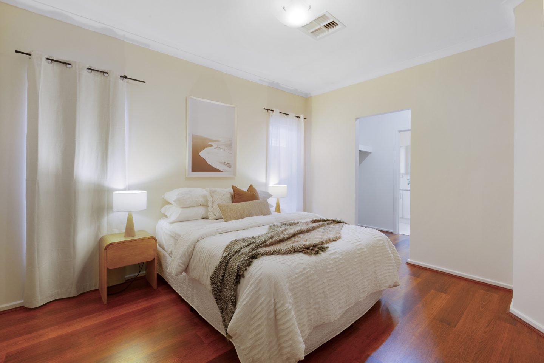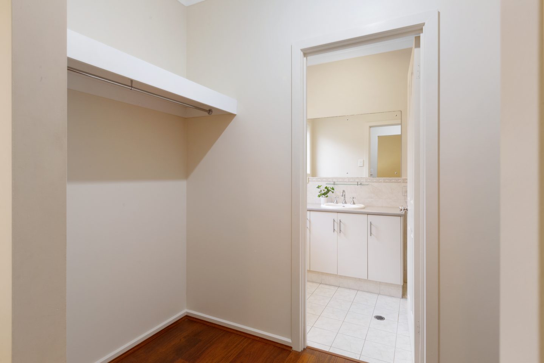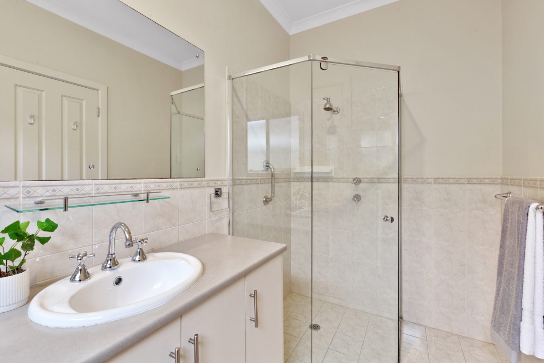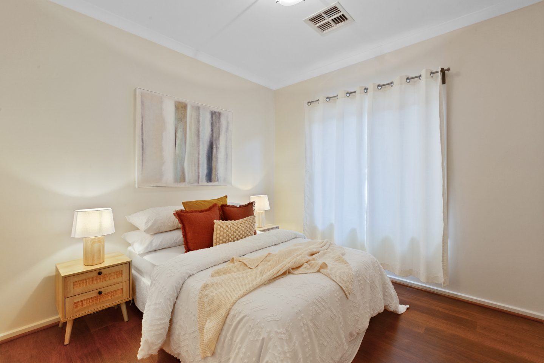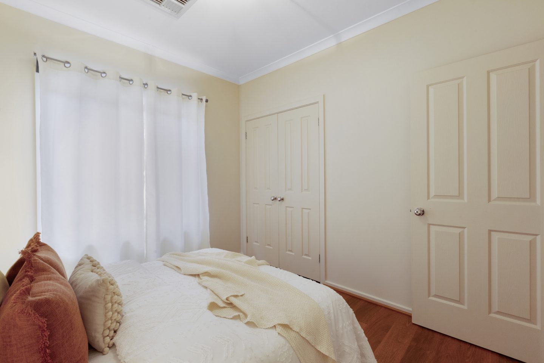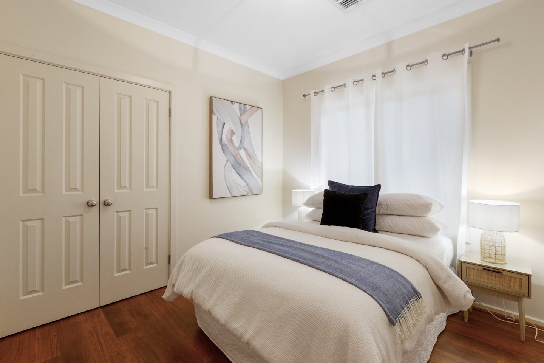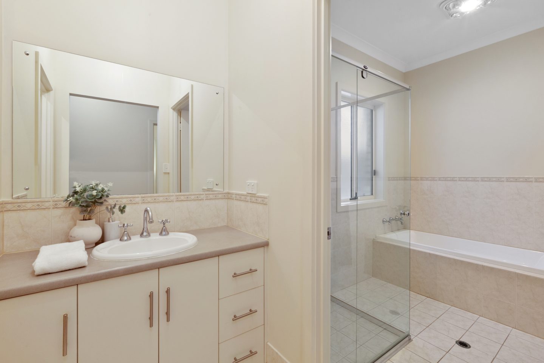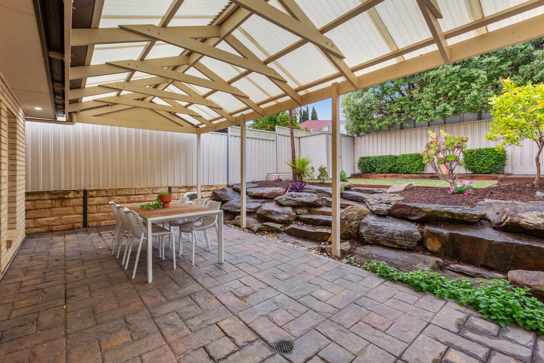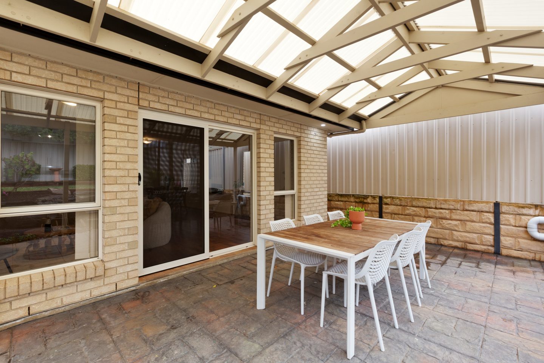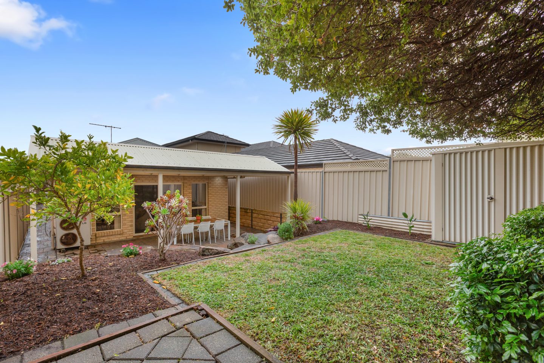7A Art Avenue, ROSTREVOR SA 5073
Under Offer
Modern Comfort Meets Low-Maintenance Living in Rostrevor!
If you’re searching for a stylish, lock-up-and-leave home that blends comfort, convenience, and contemporary design, 7A Art Avenue delivers on all fronts.
Whether you’re a first-home buyer, young family, downsizer, or savvy investor, this versatile Rostrevor gem ticks all the right boxes.
Step inside to discover a flexible floorplan featuring a second lounge or ideal home office at the front of the home—bathed in natural light thanks to dual windows. The spacious master suite offers a walk-through robe and private ensuite, while bedrooms two and three come complete with built-in robes and floating timber floors.
The three-way main bathroom is perfectly designed for family functionality, featuring a separate toilet and full-sized bathtub.
At the heart of the home, enjoy open-plan living with easy-care floating timber floors and a generous kitchen offering ample storage, stainless steel appliances, gas cooking, and a breakfast bar for casual dining.
Glass sliding doors frame the rear yard, where you’ll find a low-maintenance garden with hardy succulents, a neat lawn, and a paved pergola—perfect for year-round entertaining.
Positioned in a tightly held pocket of Rostrevor, enjoy everyday convenience just moments from Newton Village, top local schools, and the natural beauty of Morialta Conservation Park. Whether you’re picking up groceries or enjoying a bushwalk, this address offers the best of both worlds.
Why you’ll love it:
Flexible second living space or home office
Master bedroom with walk-through robe and ensuite
Built-in robes in bedrooms 2 and 3
Three-way main bathroom with full bath
Open-plan living and dining
Stainless steel kitchen appliances with a gas cooktop
Floating timber floors throughout
Covered outdoor entertaining area
Easy-care yard with low-maintenance landscaping
Single garage with internal access
Just under 8km to the Adelaide CBD
Features we love;
Reverse-cycle ducted A/C throughout
Secure garage with internal access plus further off-street parking
Laundry with external access
Rear garden shed
Surrounded by reserves, ovals and parks –
5.4KW solar system
Zoned to Stradbroke School and Charles Campbell College, while nearby unzoned Norwood Morialta High School and Rostrevor College
Specifications:
CT / 6010/316
Council / City of Campbelltown Zoning
R/4 Built /2009
Land / 359m2
Frontage / 8.38m
School Zones / Stradbroke School, Thorndon Park P.S, East Torrens P.S, Charles Campbell College
Property Features
- House
- 3 bed
- 2 bath
- 1 Parking Spaces
- Land is 359 m²
- 2 Toilet
- Ensuite
- Garage
- Remote Garage
- Secure Parking
- Dishwasher
- Built In Robes
- Broadband
- Outdoor Entertaining
- Ducted Heating
- Ducted Cooling
- Fully Fenced
- 0
- About
- Contact
- Satellite
